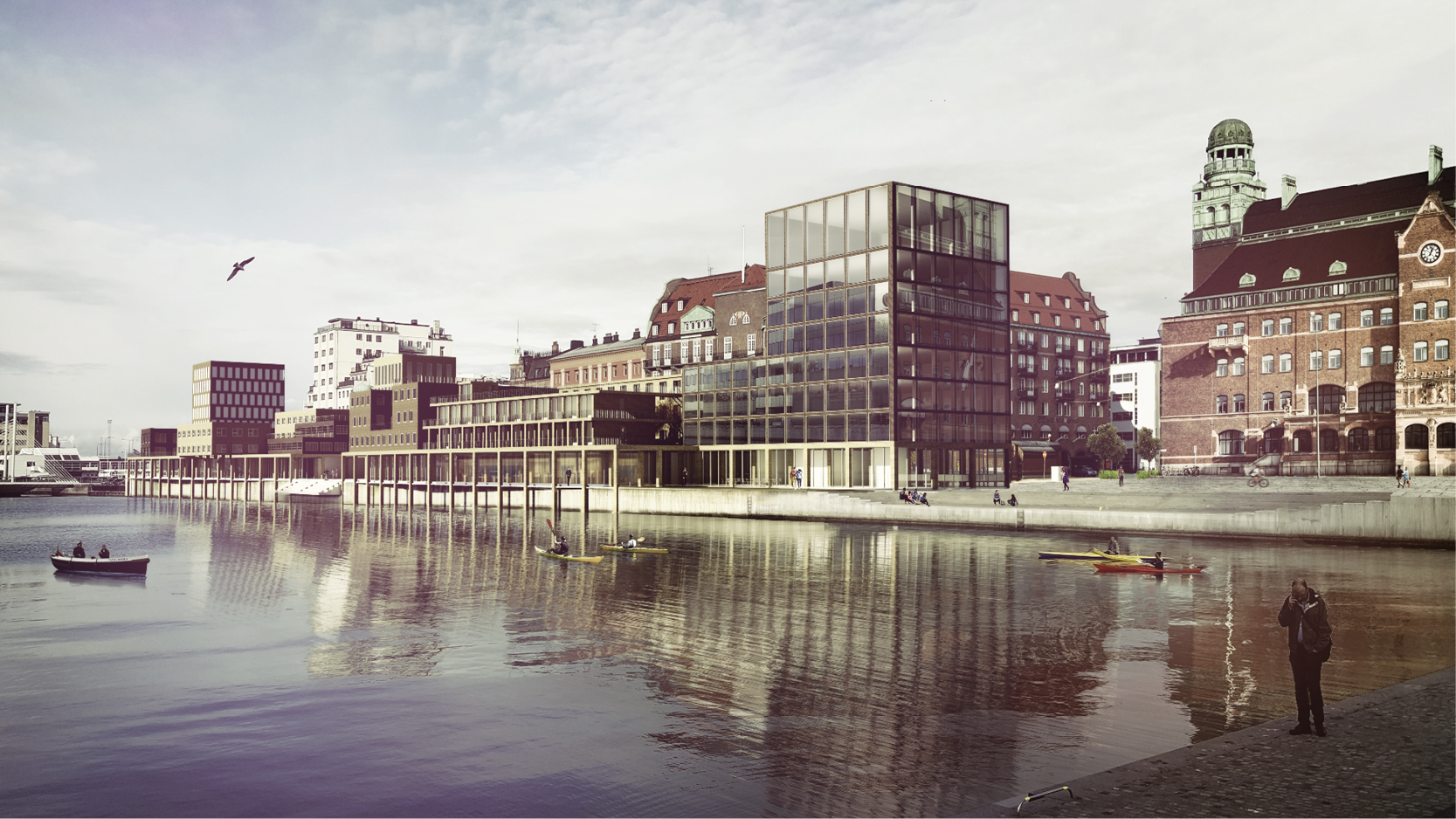
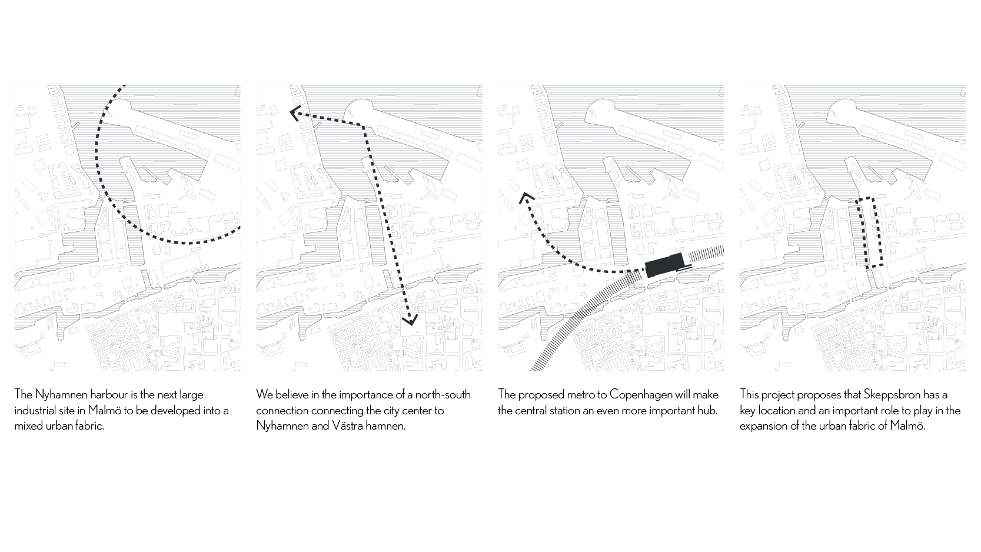
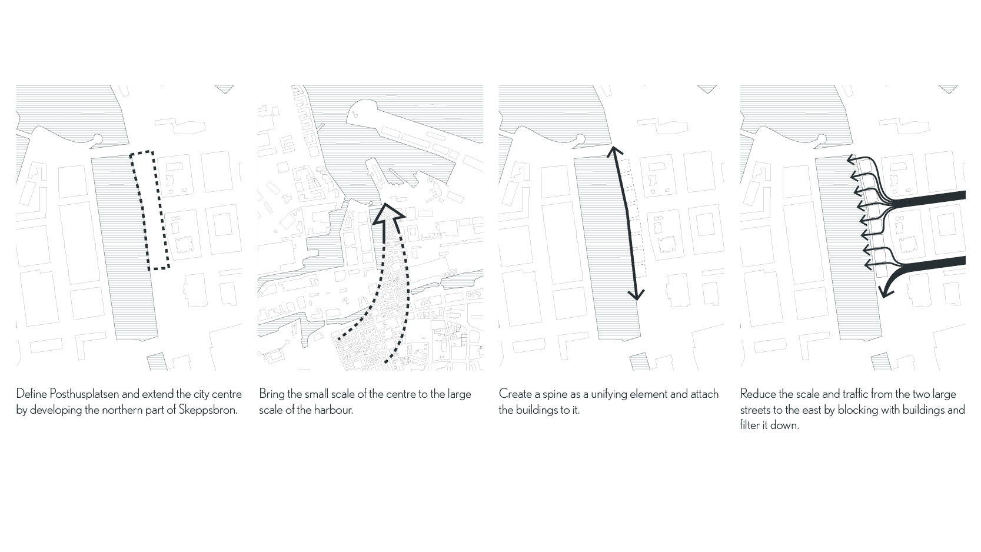
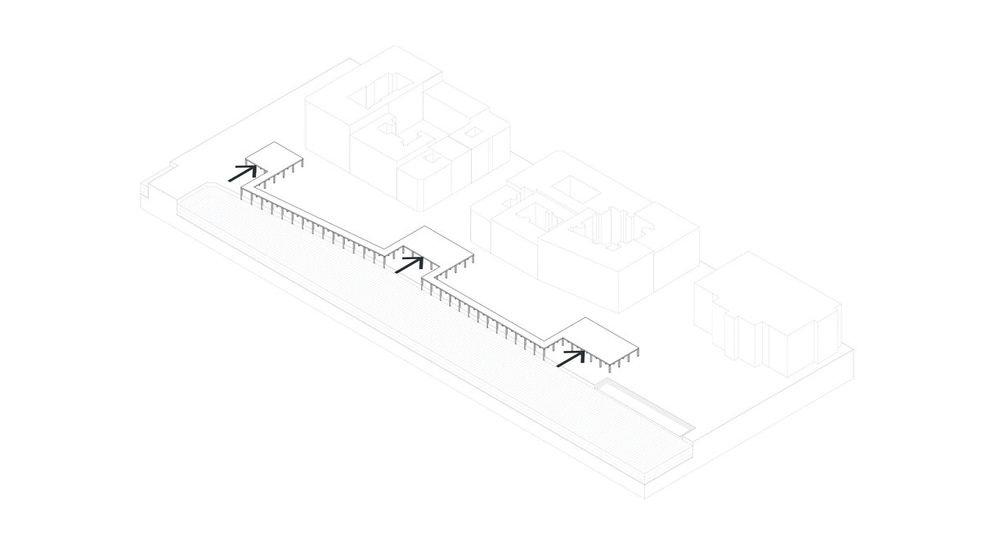
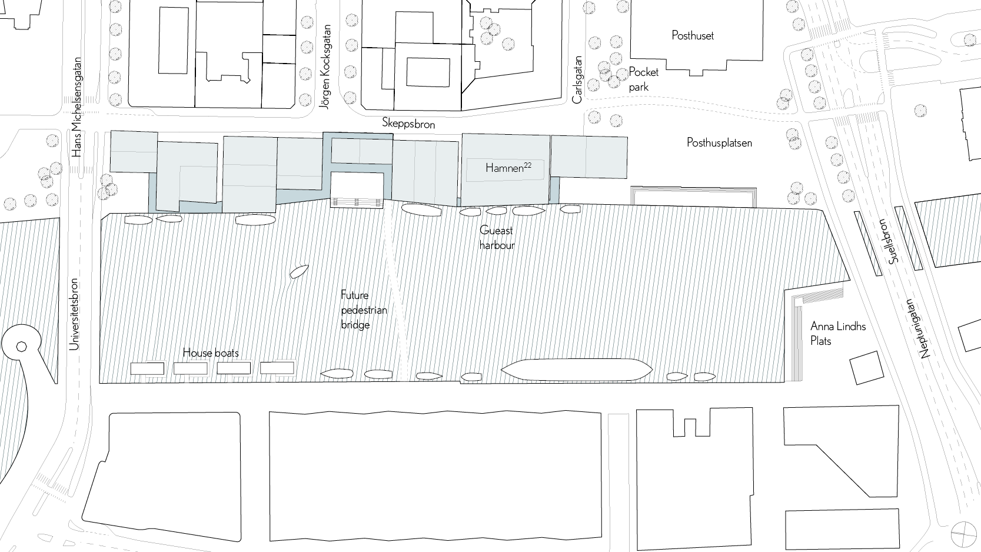
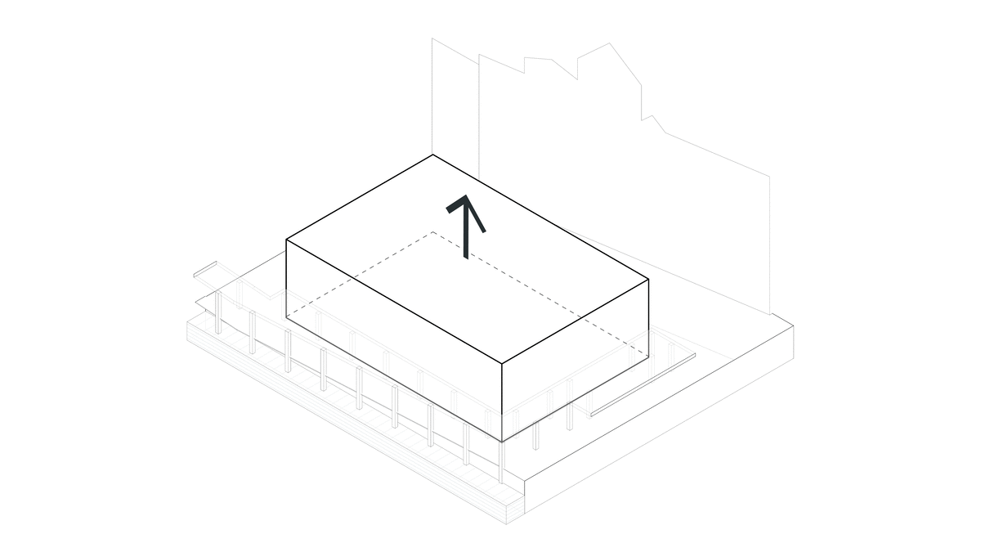
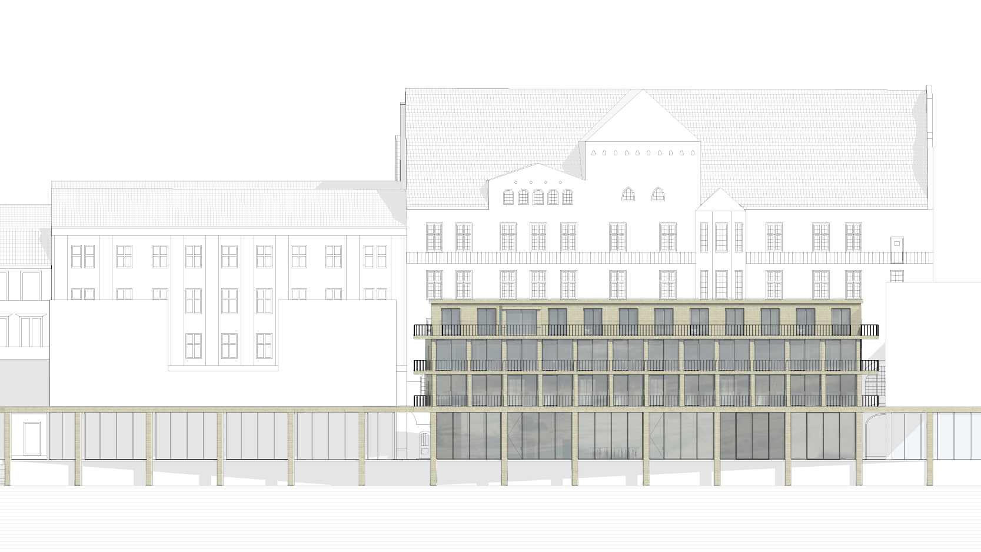
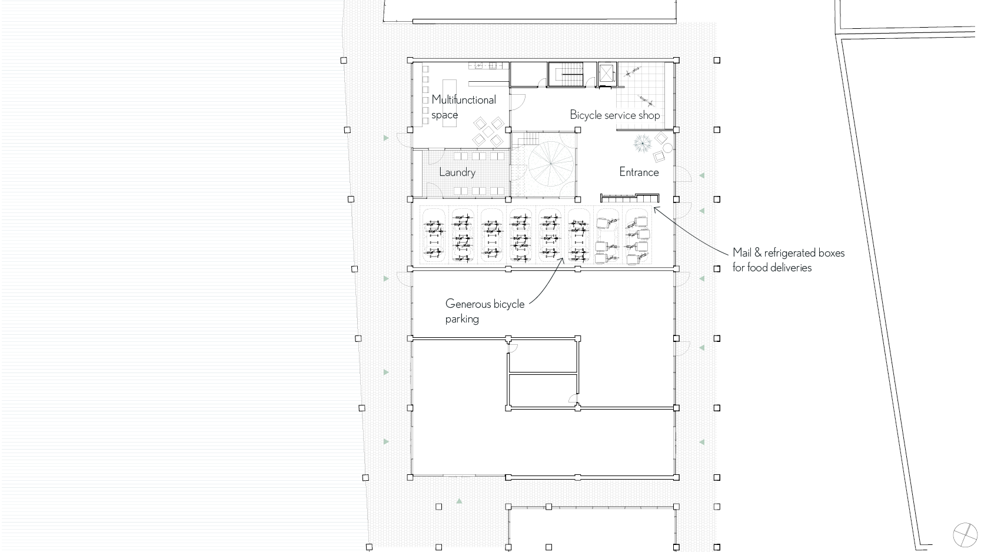
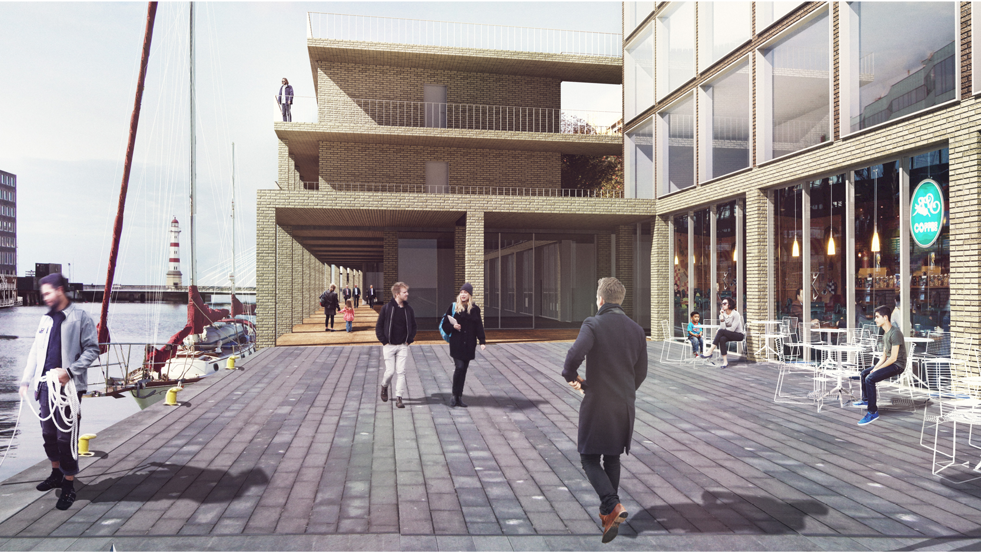
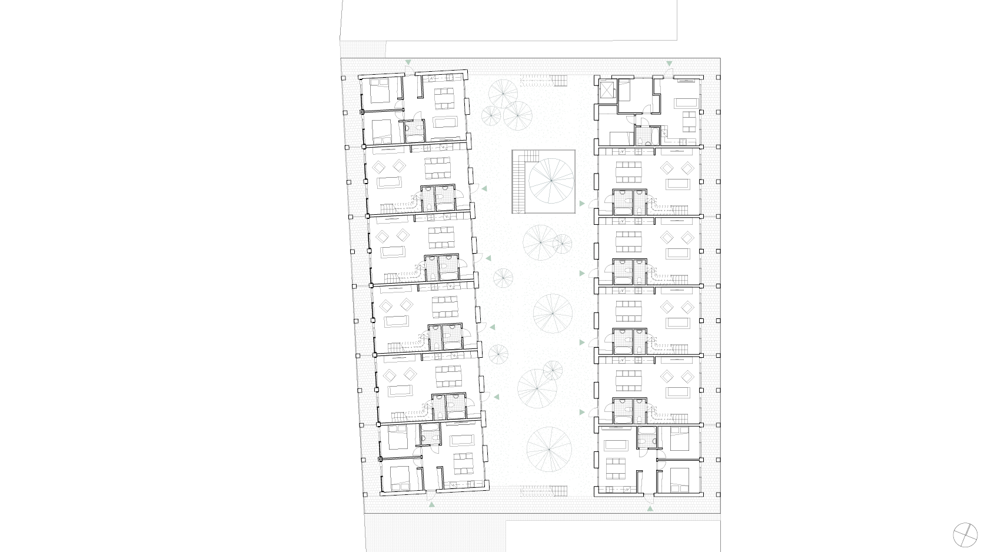
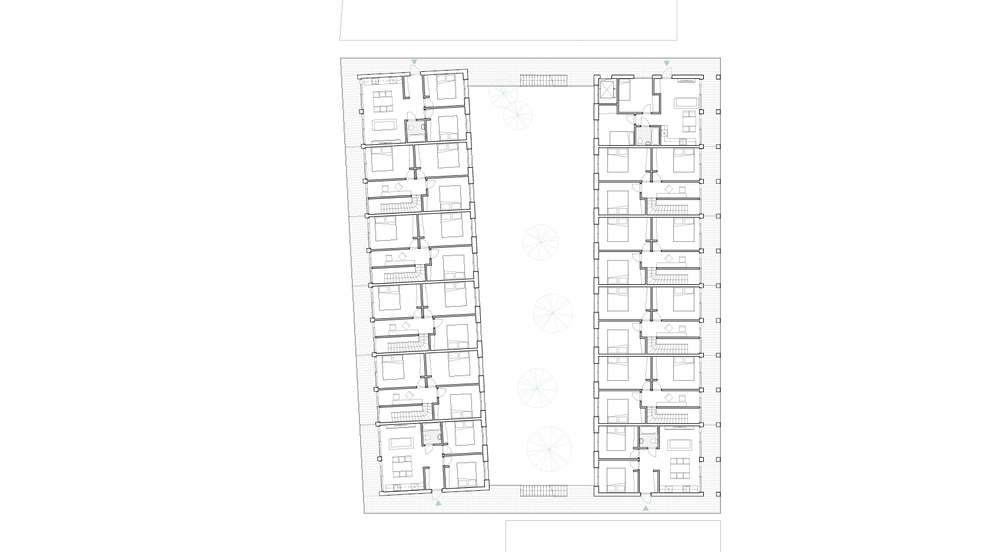
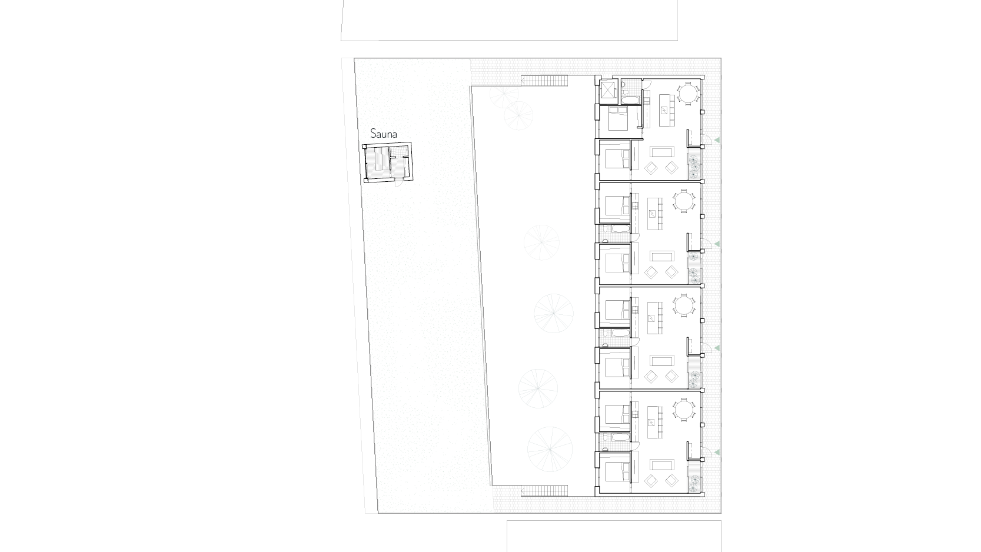
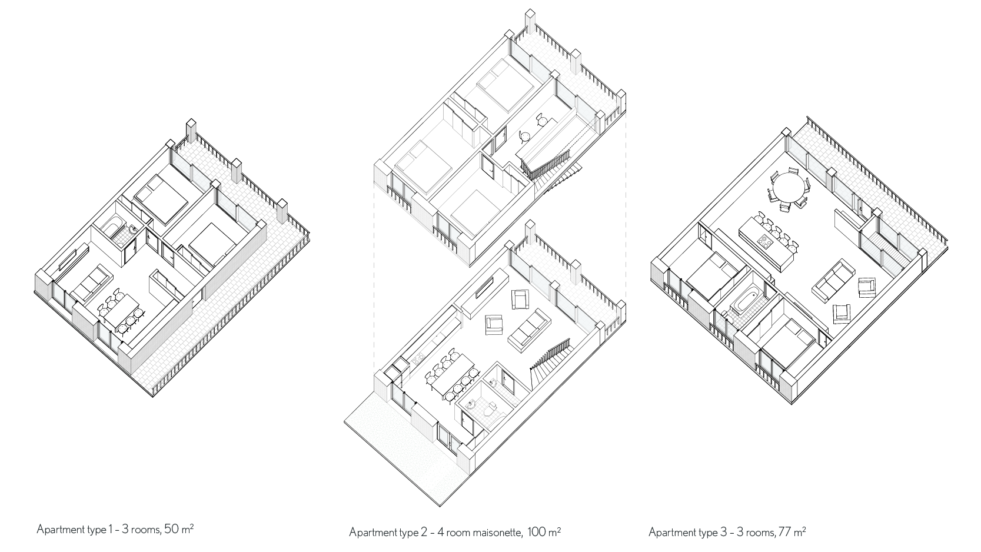
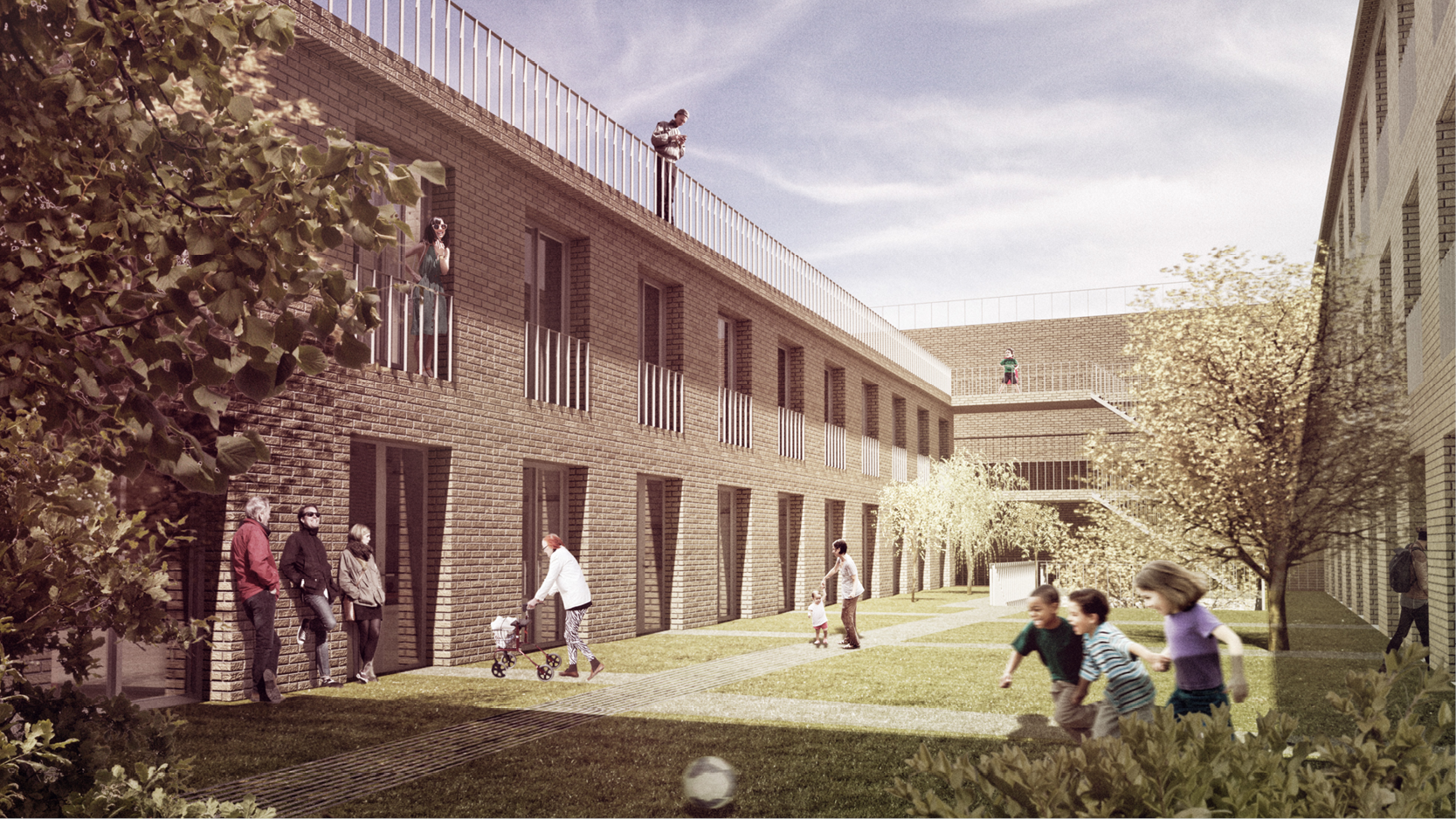
HAMNEN22
groupwork with Max Märkel
The task:
Investiagte how architecture can enrich the public space
and how to dwell in the urban environment.
The site:
Nyhamnen in Malmö. We narrowed it down to Skeppsbron.
Our proposal in short:
– Extend the scale and city life of central Malmö to Skeppsbron.
– Creating a structural backbone in shape of an arcade.
– Attach buildings.
Skeppsbron is a dock in the center of Malmö that before Öresundsbron was a key location for communication with trains to Lund and ferrys to Copenhagen and Kastrup airport. Today, it is a parking lot in a big scaled surrounding facing water and the evening sun with an undefined plaza to the south.
We want to force the scale down to harmonize with that of central Malmö and define Posthusplatsen. The buildings should clearly define the street, the dwelling and the courtyard to make it a part of the urban fabric.
We aim to re-populate Skeppsbron by building urban dwellings for the post nuclear family era, for people that want to live together for social reasons, not for economical. For sustainable reasons bicycling will be promoted and cars not supported. Systems to minimize the need for cars will be designed. The dwellings should tackle future environmental threats.